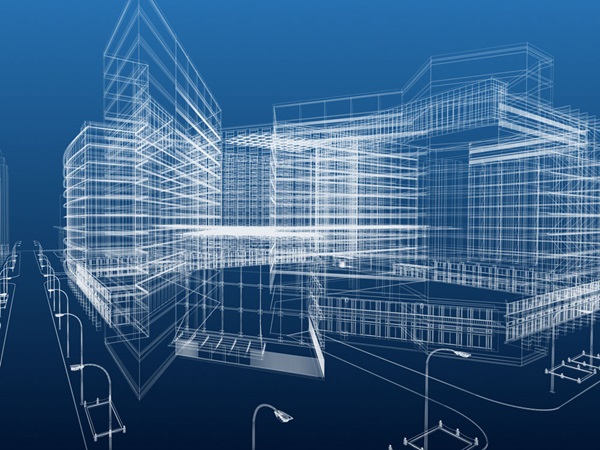
BIM can be regarded as an enhancement to simple 3D CAD tools and 3D models of a building. Besides all of the building’s geometrical depictions, the models can also contain large quantities of its project and meta data. These can be project-, material- and product-specific and can also be used in facility management. “Intelligent” building elements like walls and floor coverings “know” their properties and their reaction modes to the planned environment and other related materials. BIM automatically manages these intelligent material relationships. There are different strategies and approaches for interlinking the building model, 2D details, meta data and 3D models of planning partners, such as building services or statics, in a database-assisted manner. One approach could be consistent amalgamation on a so-called BIM server. Drawings and lists on the server derived from the virtual building model could represent a significantly higher degree of planning security if used consistently.
Considering the whole international progress made by BIM in recent years, we can expect an even greater boost to the importance of BIM. BIM is being demanded explicitly in many countries today. The growing importance of BIM also demands a response from nora as a manufacturer of floor coverings. By providing nora data for BIM, we offer our customers the chance to integrate our products into BIM planning, which is steadily growing in importance, early on.

 Poland | English
Poland | English

