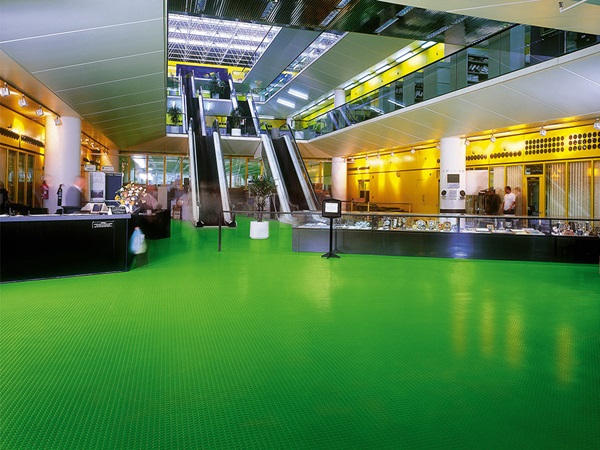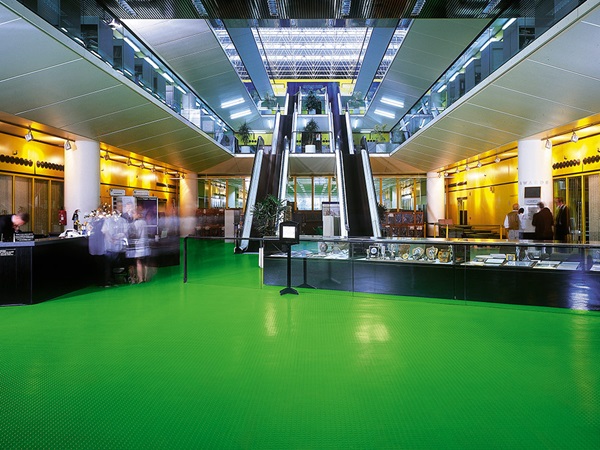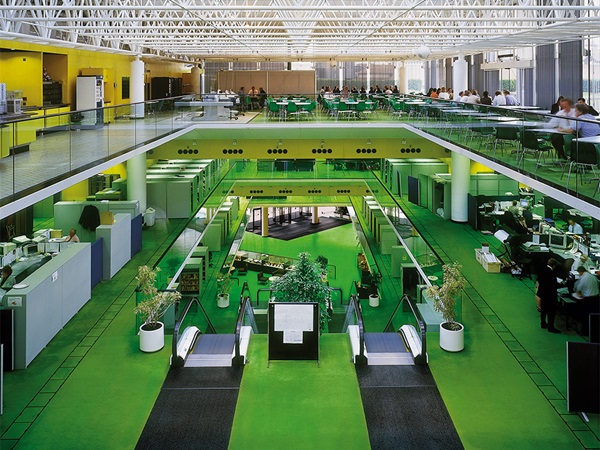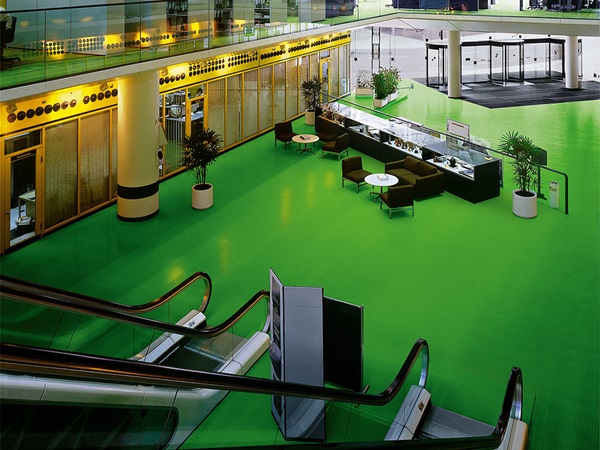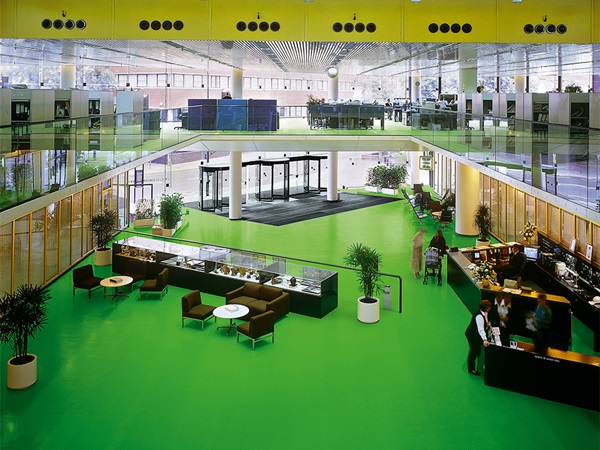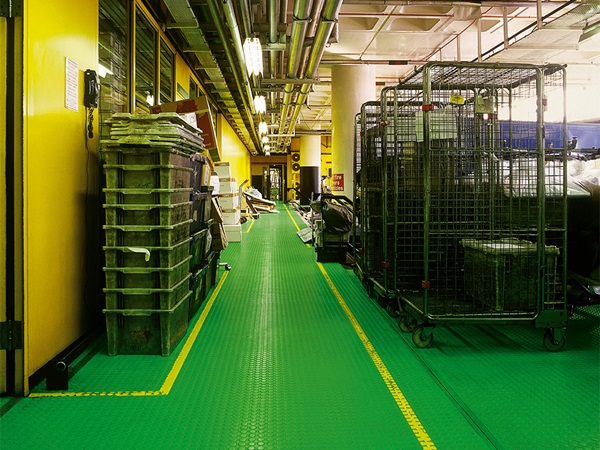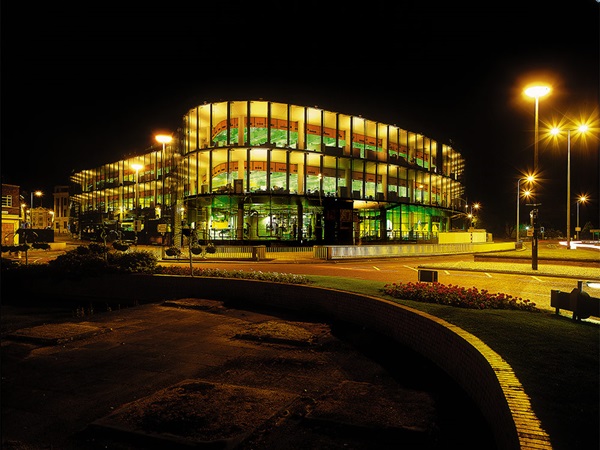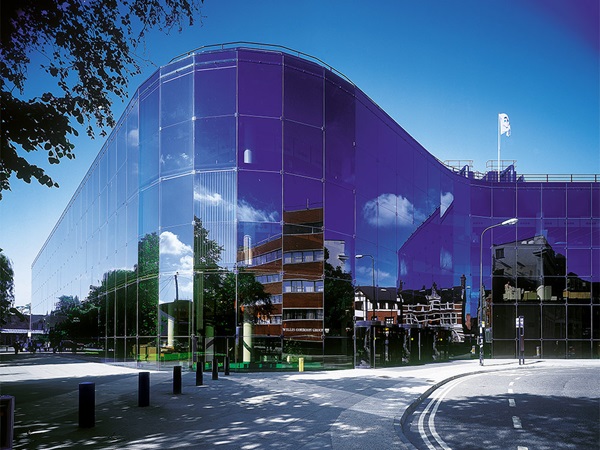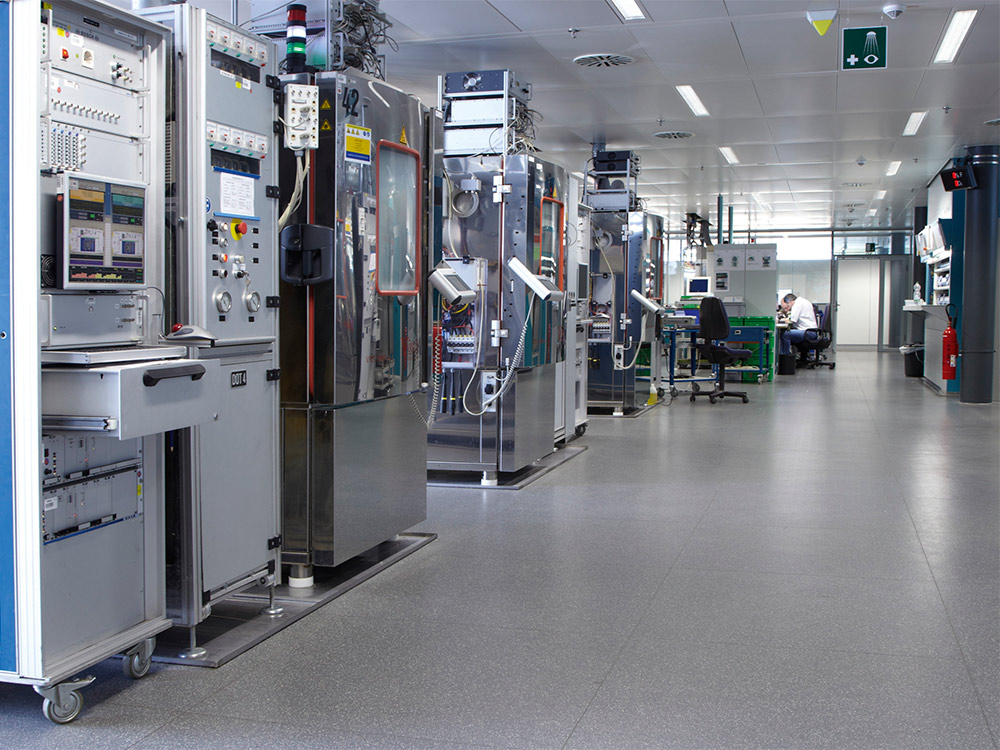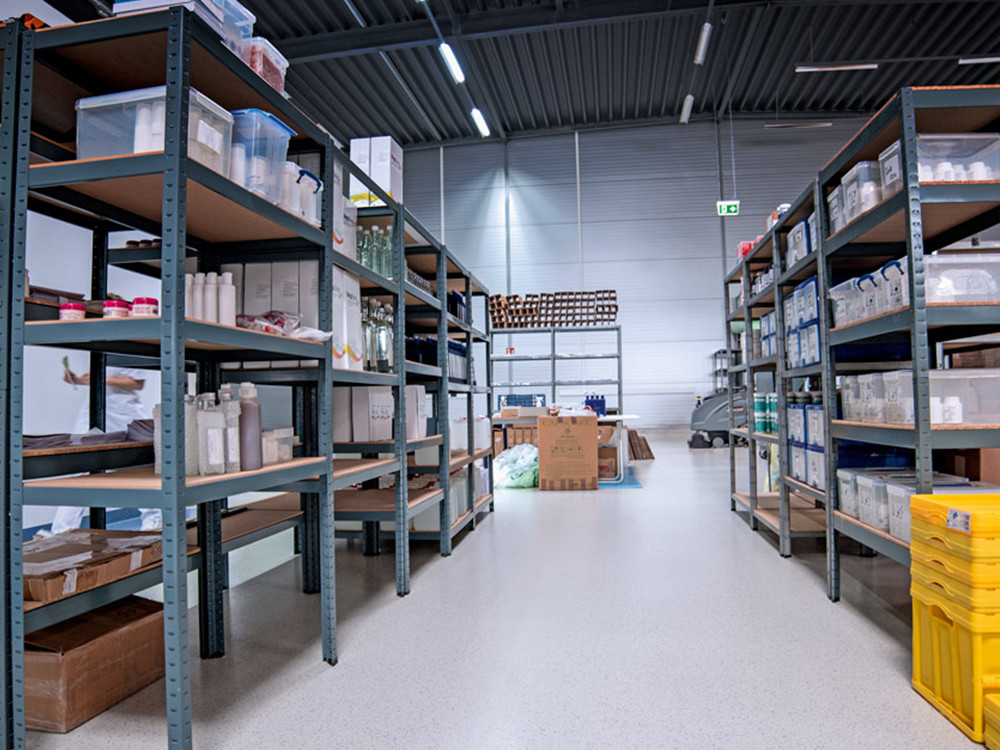Lord Norman described the significance and influence of the Willis, Faber & Dumas building as follows: “If we build an office building today, we do it for developers and owner-occupiers. It is seen as normal if the rooms are long, the building has only a few floors, the pillars are placed far apart, and new IT can be housed in the building. At the time Willis Faber was designed this was unheard of, and so in this sense the building was extremely radical. It had the flexibility for new technologies that had not yet been developed. It was designed taking changes into consideration, and what was radical and unusual at the time is common practice today. (...) The aim was to achieve a social focus, to give a company that had expanded greatly an identity, to create a culture so that people could meet on escalators that lead up to natural light. The building had a highly energy-efficient design, making it a truly bold step into the future. When you think back to the seventies, you realise that nobody back then talked about the significance of saving energy; nobody seriously discussed the significance of ecology. And yet even when it comes to this, the building was a step ahead.
Interestingly, it has received more awards for saving energy and conservation than it has for its architecture. The social and architectural dimension were combined. The roof was designed as a garden landscape. This supported insulation, but also had a distinct social dimension. The thought of giving the building its own garden was extremely revolutionary. When the building was designed there was no public swimming pool in Ipswich. Because of this, there was then a swimming pool below and a restaurant on the roof, which was very popular for social events in the area. The building was thus a pioneering achievement in every sense of the word. And, for the first time, there were free-standing glass walls without a metal frame. Many of these features are indispensable these days; today we see large open-space areas on the same floor, there is room for IT, and much more importance is attached to the social dimensions of the working space.”
Lord Norman also explained the decision for the norament® rubber pastille floor covering, which takes up a large amount of floor space in the building. As well as this, he acknowledged the unconventional and flexible cooperation with the industry partner nora systems (then known as Freudenberg Bausysteme KG): “In most buildings, the entrance area should impress visitors. However, standards increasingly start to drop when you go to the work spaces, which are normally well-hidden and isolated. At Willis Faber, the visitor is more impressed by the open plan structure, the style of communication and the inclusion in the building, the interaction between people. Trying to reduce the number of materials so that maintenance is improved and standards can be maintained is a big challenge. What kind of material would be suitable for an entrance hall, an energy and plant room, the loading and storage area, the rear part of a building or the post room? It would have to be something very robust and durable, which is suitable for both utilities and a prestigious area. We therefore looked for a material that was suitable for many demands, which normally would have required many different materials. I think that with this special choice we cover a very large area of demands and needs.
Another aspect is the importance of colour and how to design a work area in a more friendly way. When you take the escalator up to the roof, you end up in a green garden. Can we integrate this green garden into the building and could there be a green carpet that would reiterate this theme, and is it possible to introduce the theme on the ground floor with a very special colour? Of course, this colour was not part of the product range and I think that the cooperation between designers and industry was very important for the concept. Because sometimes, industry isn’t very flexible (...). I think it is much more creative if an architect or designer works together with industry, resulting in mutual understanding (...).
nora systems actually christened this colour “Ipswich green” and, since then, this colour has been part of the standard range. For example, it was later used by Sir James Sterling for the State Gallery in Stuttgart. On the subject of colour – during the office expansions and reconstruction measures in 1998, it was important for the client that the same shade of colour that was used in 1975 be supplied again. Another difficult condition for nora systems to implement was the production of the previous tile format of 1000 x 1000 mm, as the standard size of norament® tiles is now 1002 x 1002 mm.
This problem was also a focus of the visit to the building and the discussion with managing director of administrative services, Willis Coroon. He seemed extremely happy that nora systems was not only able to supply the original colour, but also the original format and thus also meet the conditions of this listed building. He emphasised that, in 1998, after two decades, they were still very satisfied with the building in terms of functionality and look as well as its use an office location: “The floor covering looks exceptionally good after 22 years. It is used in all highly demanding areas: here in the entrance area, in the loading areas, the outdoor walkways, the plant rooms, boiler rooms, refrigerator rooms and the service areas. The swimming pool area is currently being renovated into office rooms and it is very important to us that we have similar material on hand that suits the surrounding areas. So we use your floor covering in the main areas ... and we plan to continue using it, not just because it is very wear-resistant, but also because everything matches.” Today, in 2009, the norament® flooring has been part of the Willis, Faber & Dumas building for almost 35 years. nora® rubber flooring can also be found in other properties designed by Lord Norman Foster, such as the neighbouring Sainsbury Centre for Visual Arts in Norwich as well as the Shanghai Bank.
This text is based on a press release from 1998.

 Poland | English
Poland | English
